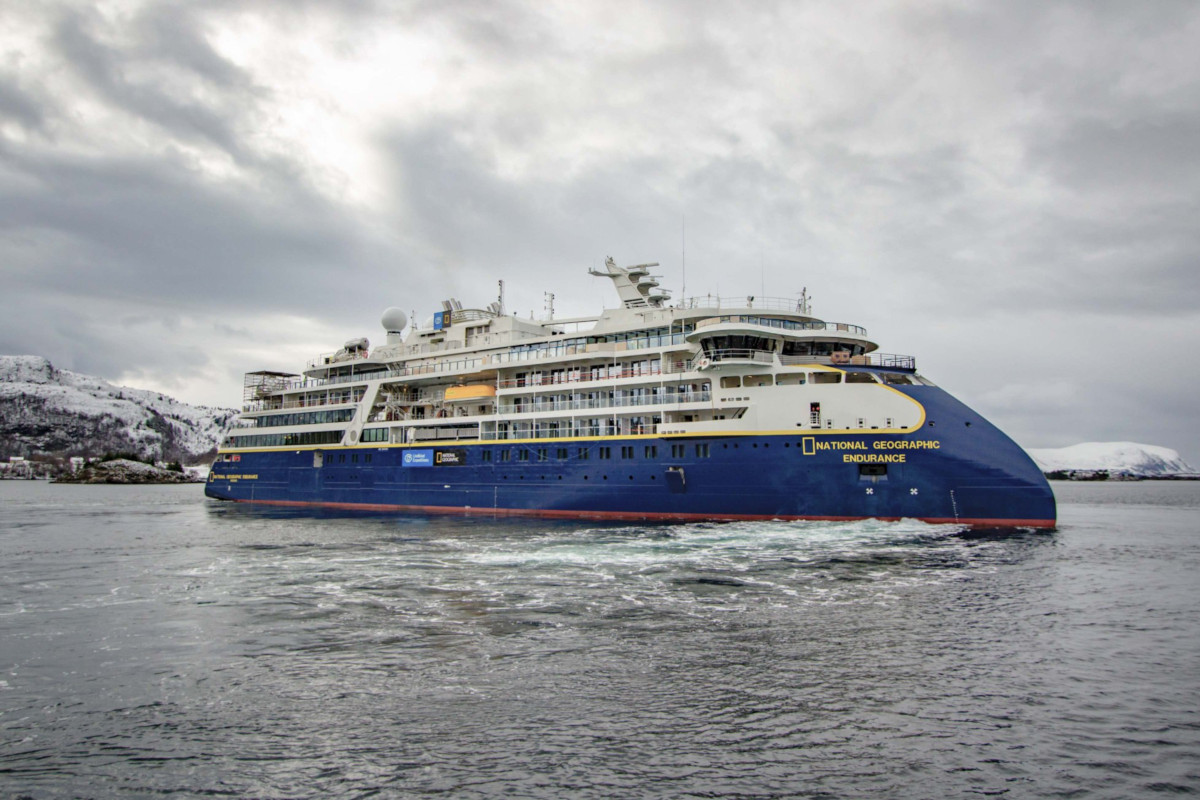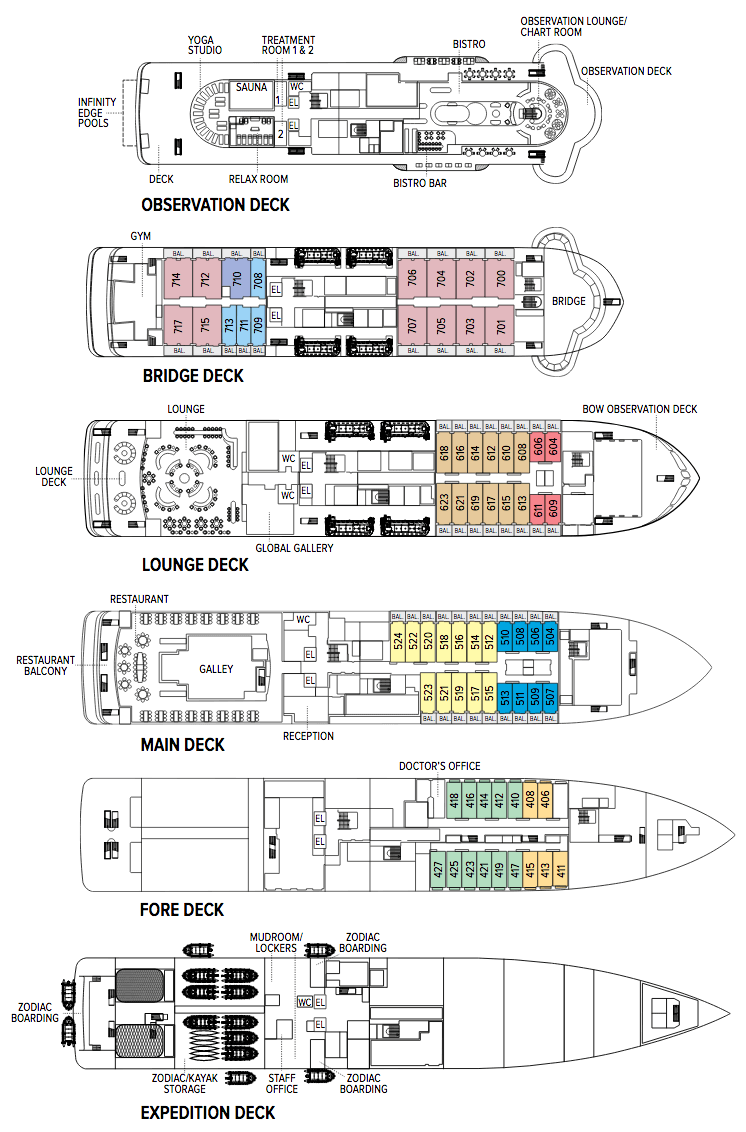The 126-passenger National Geographic Endurance is a next-generation expedition ship, purpose-built for polar navigation. Named in honor of polar explorer Ernest Shackleton’s ship, it is designed to navigate polar passages year-round while providing exceptional comfort.
The highest ice class of any purpose-built passenger ship, the design of the National Geographic Endurance features a patented X-Bow® design for smoothest, most comfortable ride.
Public areas include a lounge with bar; a gym, a yoga studio; infinity-style outdoor hot tubs; saunas with ocean views; a library; a spa; state-of-the-art facilities for films, slideshows and presentations, and a photo workshop area.
Services include a full-time doctor, a National Geographic photographer, a Lindblad-National Geographic certified photo instructor, and video chronicler, a wellness specialist, laundry service, and an internet café.
When you’re in remote polar regions, it’s nice to have your mother ship, library, restaurant, café, favorite bar, haven for intellectual stimulation, and comfortable bed at hand. Especially when every detail is designed for your enjoyment. Fire and ice are twin themes throughout National Geographic Endurance, in the color schemes and the feelings engendered by her spaces—from the ‘chill’ cool of the Ice Lounge to the conversation-kindling warmth of The Den.
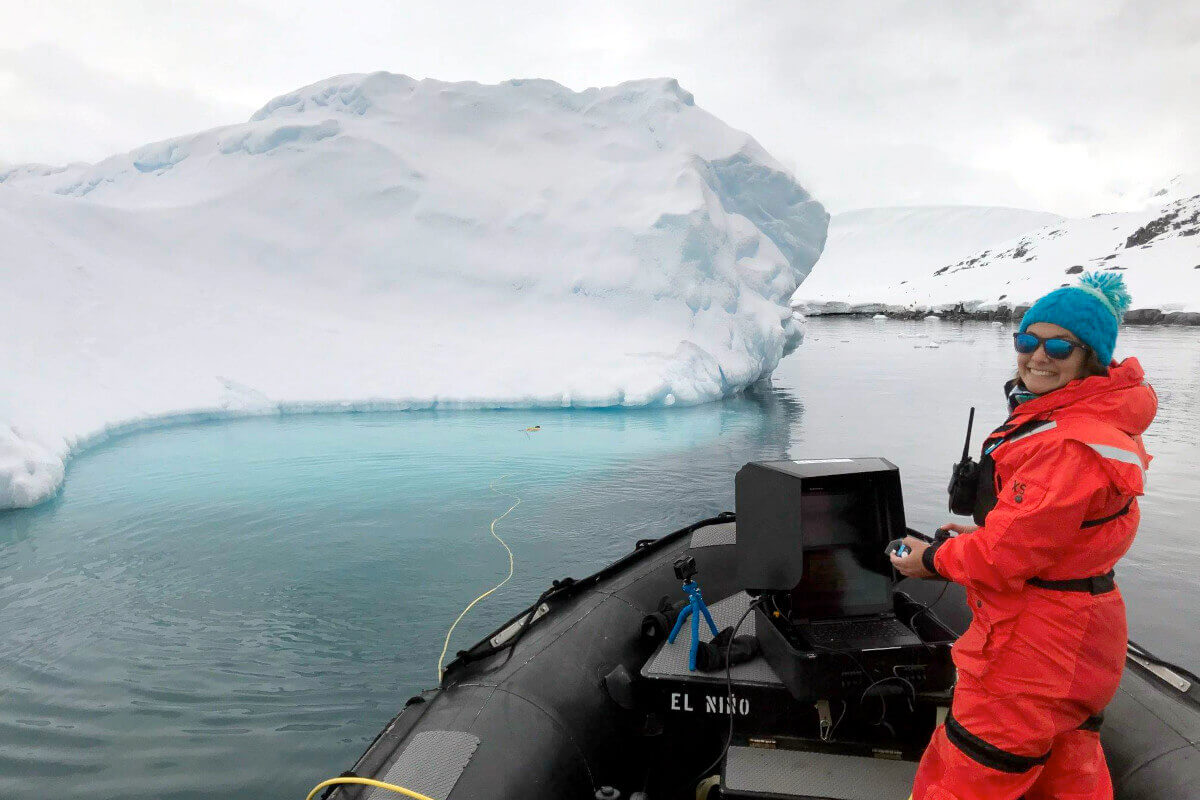
Active Adventure
The key to Lindblad’s operation is their fleet of 8 expedition landing craft via two loading stations, which are used to land in places that would otherwise be inaccessible. The expedition landing craft they use comfortably carry 10-12 people.
Capable of reaching 1,000 feet, far beyond the range of any Scuba diver, the Remotely Operated Vehicle (ROV) allows you to get a glimpse may fundamentally change how you view the ocean.
National Geographic Endurance will be equipped with a fleet of kayaks large enough to ensure everyone who wants to can paddle at every opportunity. Consequently, prior kayaking experience isn’t necessary.
On warm weather itineraries where there will be snorkeling, you’ll select a mask, snorkel, fins, and wetsuit that remain yours for the duration of the expedition.
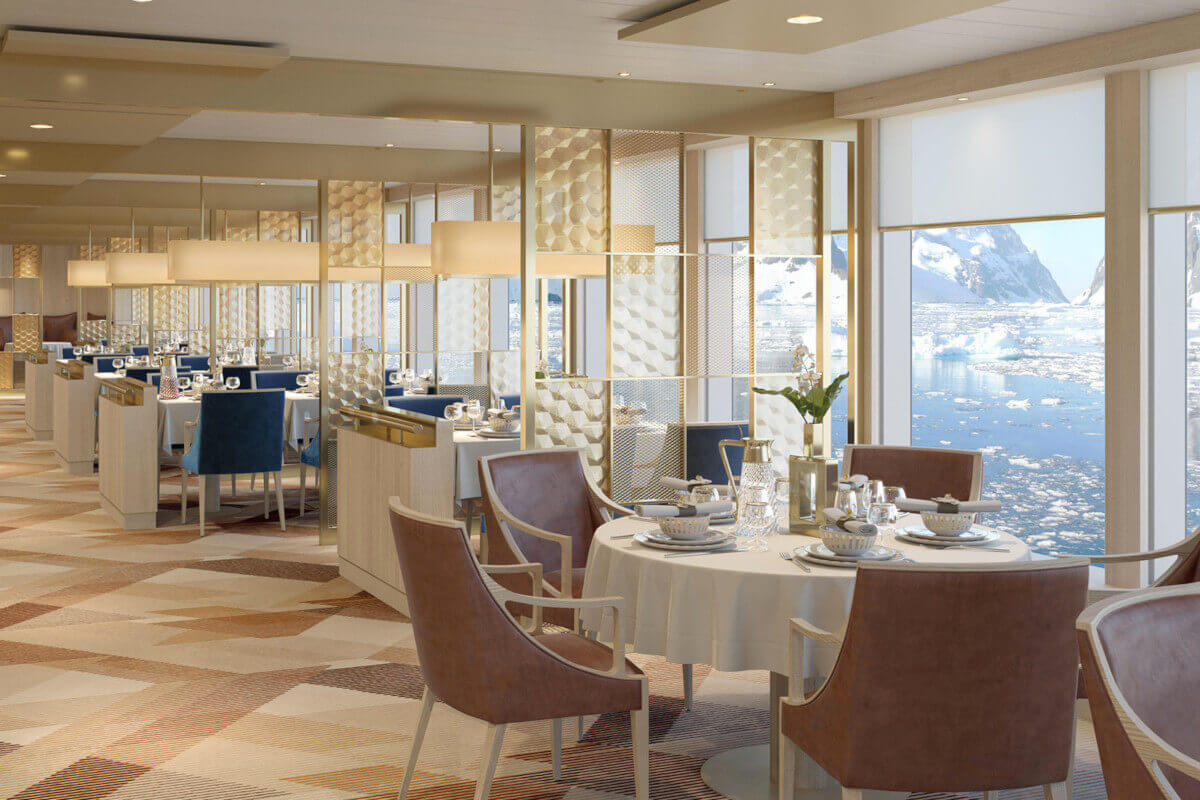
Dining
Restaurant Two Seven Zeroº surrounds superb dining with stellar views, and provides a window on vital expedition team members—the ship’s galley staff.
C. Green’s, named for Shackleton’s cook, offers an early riser breakfast, fresh salads and lighter fare, plus custom grilled selections at lunch and dinner.
The Chef’s Table is an innovative approach to private dining. Over the course of each voyage, all guests aboard will be hosted by our Chef. Intimate and interactive, each dinner features ‘polar theater’ in the form of regionally inspired, sustainable, and inventive food.
In addition, daily high tea, hors d’oeuvres at recap, 24-hour beverages, and BBQs in the Winter Garden for al fresco dining in complete comfort, promise ‘anything but deprivation’ during National Geographic Endurance expeditions.
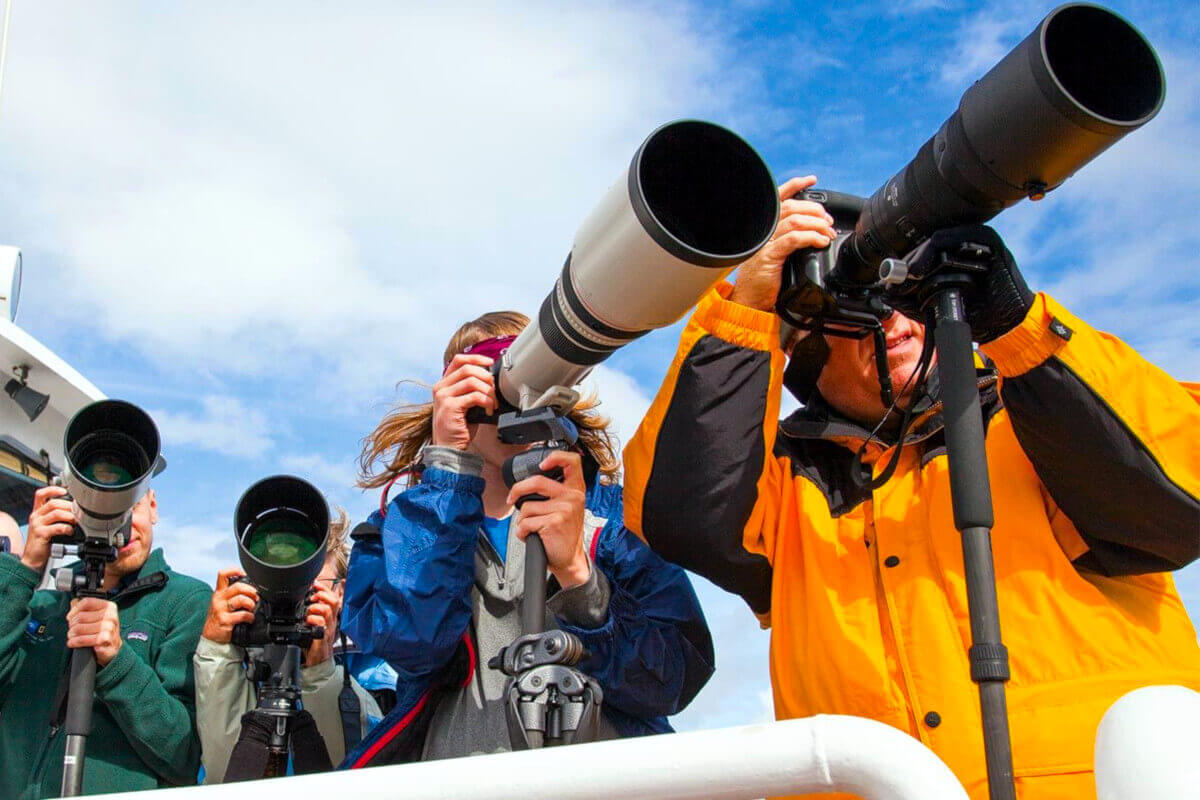
Expedition Photography
Since the Lindblad-National Geographic alliance was formed in 2004, top National Geographic photographers have accompanied guests on expeditions worldwide, to inspire and assist them.
The program grew to include specially trained Lindblad-National Geographic certified photo instructors, invaluable for help with cameras, settings, tips in the field and more to help our guests take their photographs to the next level.
Now, National Geographic Endurance enables more benefits for photo enthusiasts. The Photo Studio, a section of the Ice Lounge designed specifically for them, invites National Geographic photographers, certified photo instructors, and guests to gather for tips on shooting and editing, one-to-one-sessions, and to try out the latest gear.
National Geographic Endurance Details
Accommodations
National Geographic Endurance comfortably accommodates 126 guests in 69 outside-facing cabins. Cabins are efficiently designed, with sizes range from the 140-square-foot solo cabin to the 430-square-foot category 7 suite. Fifty-three of the 69 cabins, including all 12 of the solo cabins, will feature small balconies with floor-to-ceiling sliding doors that bring in the spectacular views and ample natural light.
Elegantly imagined, with a sense of limitless space effortlessly incorporated into the design, the 13 cosseting, extra-large balcony suites impart a feeling of serenity. Warm creams, oatmeal and coral, soft textures, round corners, art that invites the eye to linger and signature feather duvets, plus a walk-in closet and roomy stone-clad baths make each suite a haven (and a refuge from the midnight sun, thanks to dark-out shades). Full-height windows and furnished balconies bring the scenery to you.
In the 56 standard cabins, azure accents meet polar vistas at the windows for a feeling of expansive yet cozy space. Of the 56 standard cabins, 40 feature a balcony (including the 12 solo cabins). All of the 69 total cabins feature a Command Center, and either a comfortable sofa or reading chair.
Every cabin has two portholes, a large window or balcony, and temperature controls. Bathrooms are modern and stocked with botanically inspired hair products, soap, and shower gel, plus a hairdryer. Cabins are equipped with expedition command centers with tablets and USB/mobile device docking, TVs, Wi-Fi connections, and hair dryers.
| Category | Description | Photos |
|---|---|---|
| 7 | Bridge Deck cabins #700-707, 712, 714-717. Large Balcony Suite with large balcony, sofa bed, bathtub, walk-in closet 430 square ft. | 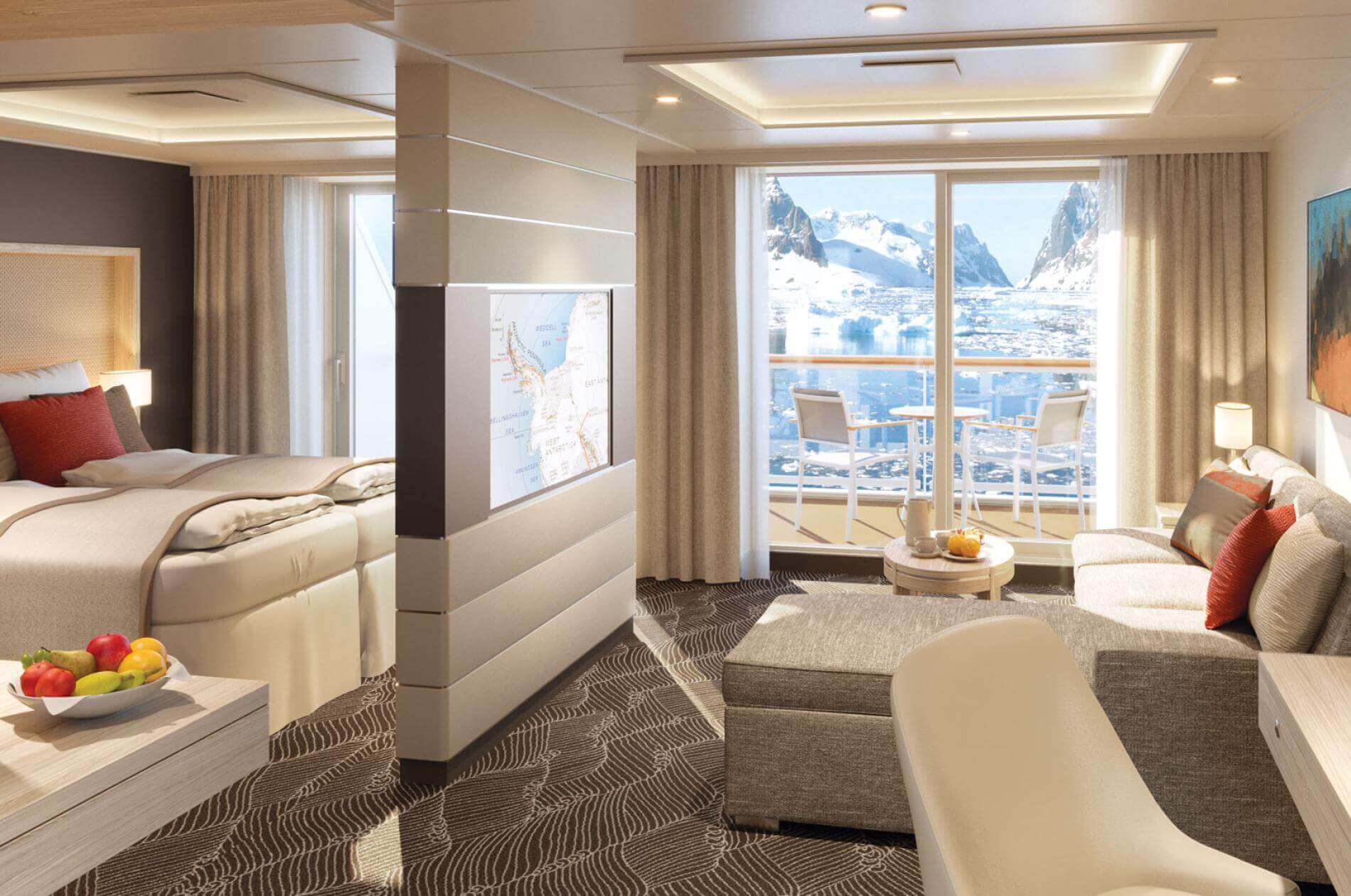 |
| 6 | Bridge Deck cabin #710. Junior Balcony Suite with large balcony, sofa bed 344 square ft. |  |
| 5 | Bridge Deck cabins #708, 709, 711, 713. Suite with balcony and sofa 205 square ft. |  |
| 4 | Lounge Deck cabins #608, 610, 612, 613-623. Suite with balcony and sofa, 205 square ft. |  |
| 3 | Main Deck Cabins #512-524. Suite with balcony and sofa 205 square ft. |  |
| 2 | Fore Deck Cabins #410, 412, 414, 416-419, 421-427. Two large windows, Alcove seating, Relax chair 205 square ft. | 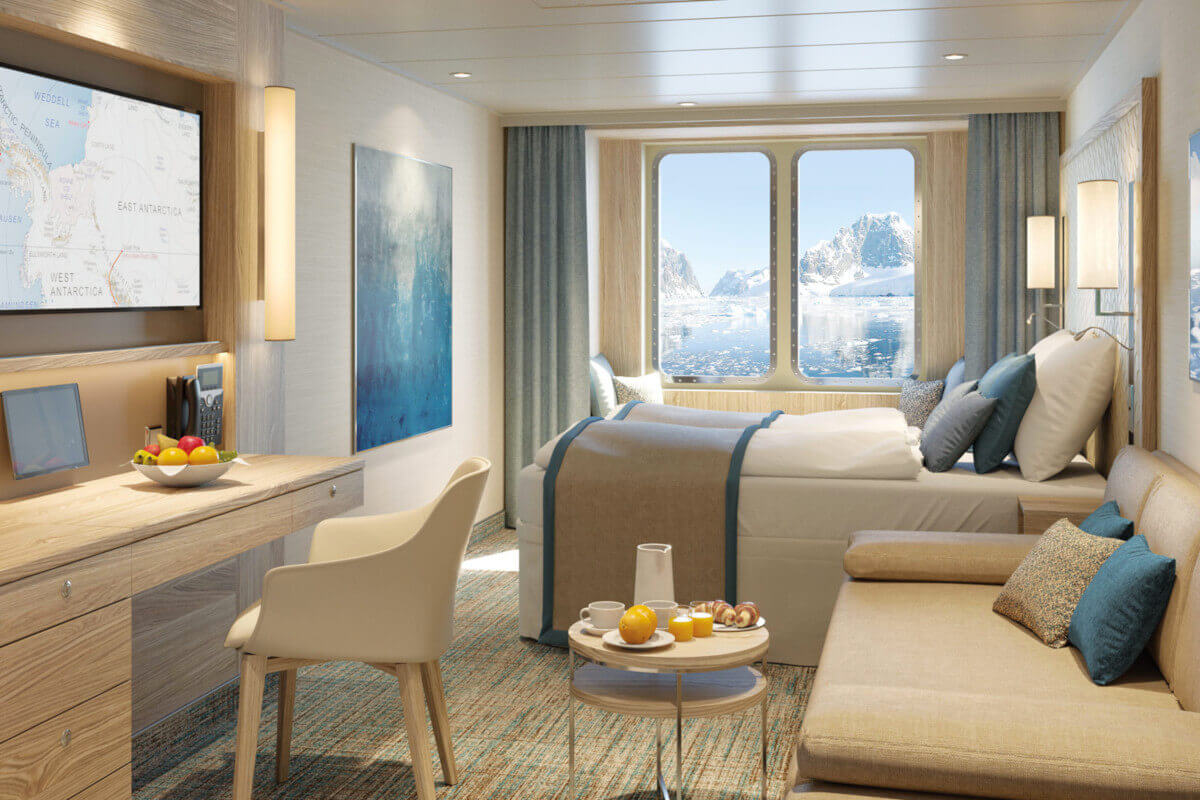 |
| 1 | Fore Deck Cabins #406, 408, 411, 413, 415. Two large windows, Alcove seating, Relax chair 183 square ft. |  |
| SA | Main Deck Cabins #504-510, 513. Category A Solo Suite with balcony and sofa 140 square ft. | 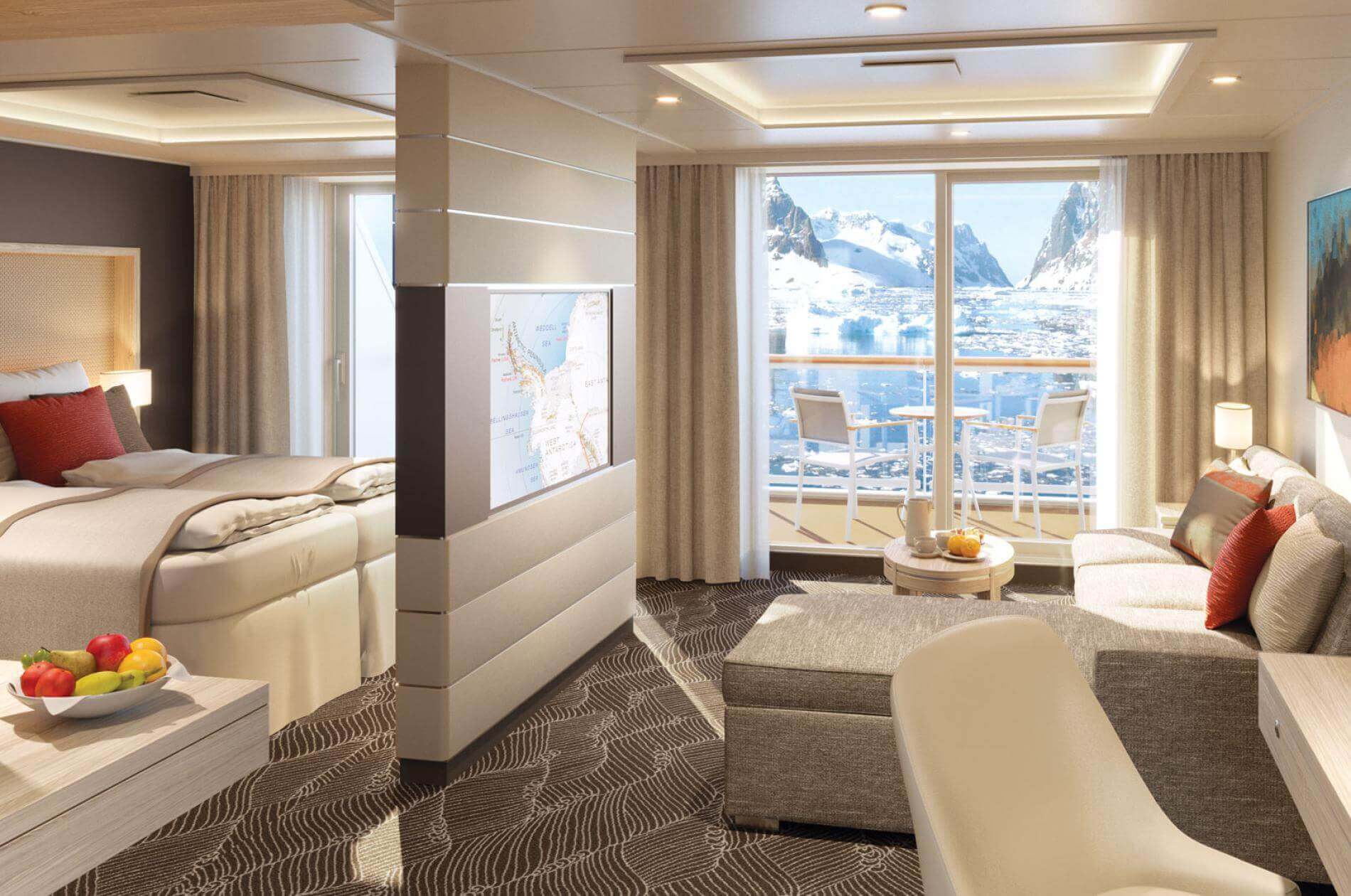 |
| SB | Lounge Deck Cabins #604, 606, 609, 611. Category B Solo Suite with balcony and sofa 140 square ft. |  |

